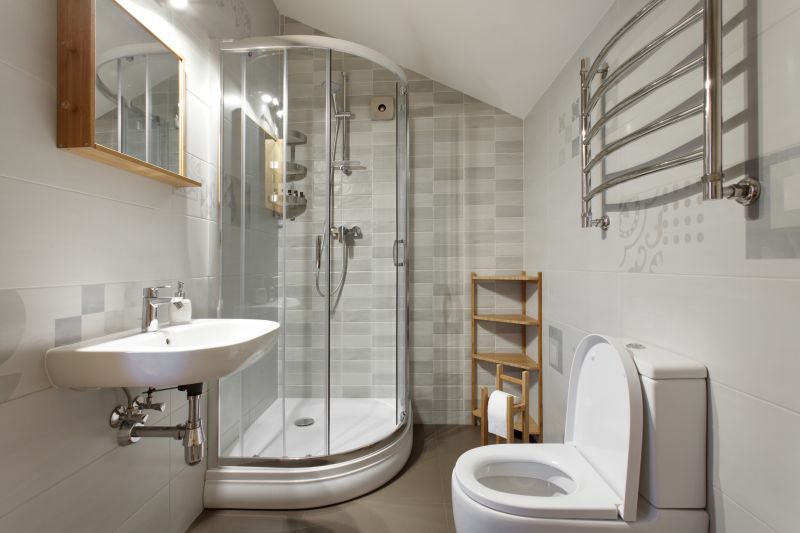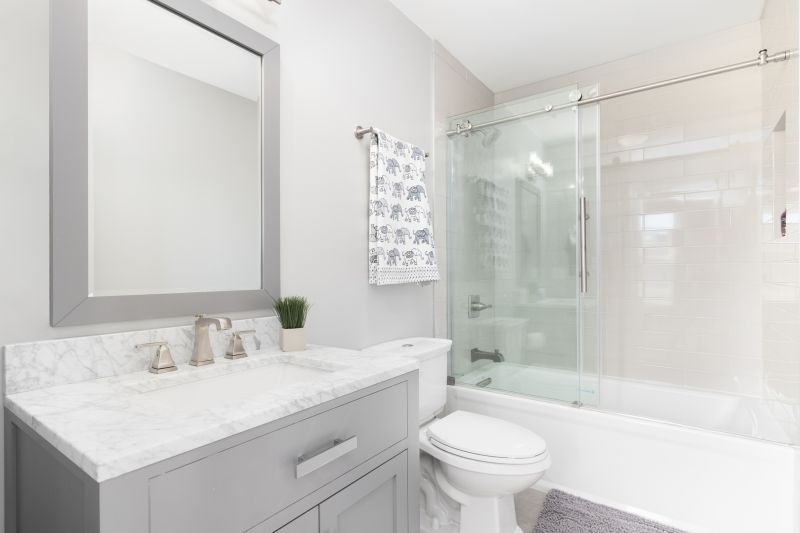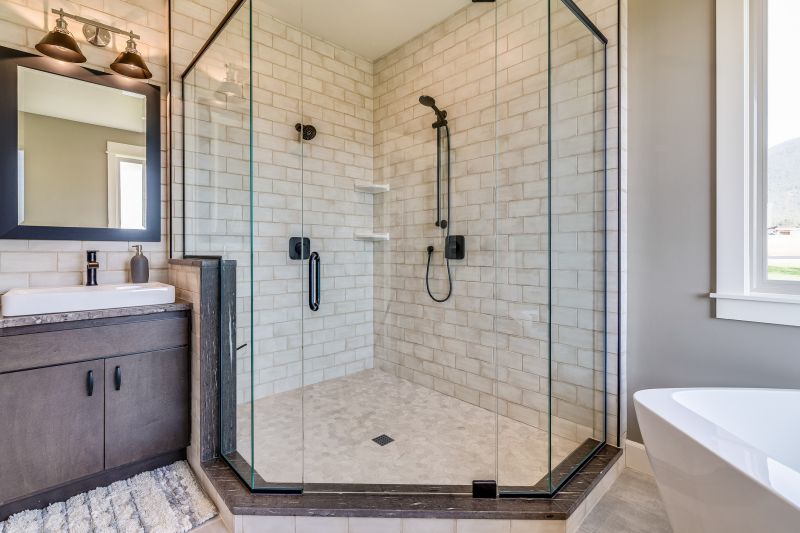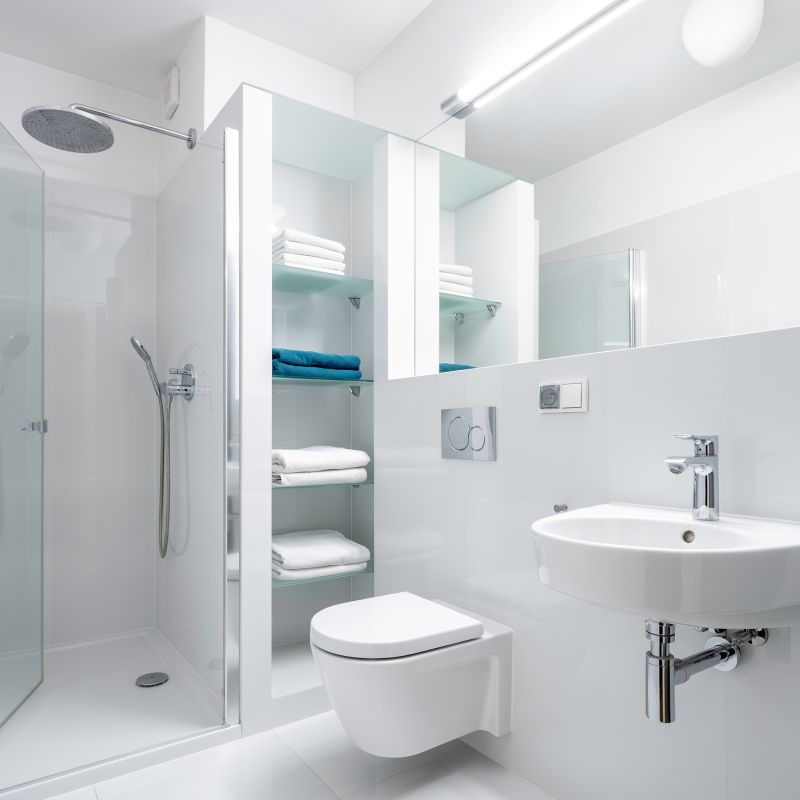Design Tips for Small Bathroom Shower Areas
Designing a small bathroom shower requires careful consideration of layout, functionality, and aesthetic appeal. Space constraints challenge homeowners and designers to maximize every square inch while maintaining comfort and style. Efficient layouts can make a small bathroom appear larger and more inviting, often incorporating innovative solutions such as glass enclosures, corner showers, and space-saving fixtures.
Corner showers utilize often-unused space, fitting neatly into a corner to free up room for other fixtures. They are ideal for small bathrooms, offering a compact footprint without sacrificing style or functionality.
Walk-in showers with frameless glass panels create an open, airy feel that visually enlarges the space. These layouts often incorporate built-in niches for storage, reducing clutter and enhancing accessibility.




In small bathroom designs, the choice of shower enclosure plays a significant role. Frameless glass options provide a sleek, modern look that makes the space feel larger by reducing visual barriers. Sliding doors or bi-fold enclosures are practical solutions that save space and prevent door swing interference. Additionally, incorporating built-in shelves or niches within the shower area can eliminate the need for bulky storage units, further optimizing the available space.
| Layout Type | Advantages |
|---|---|
| Corner Shower | Maximizes corner space, ideal for compact bathrooms. |
| Walk-In Shower | Creates an open feel, easy to access, enhances visual space. |
| Sliding Door Shower | Saves space by eliminating door swing, suitable for narrow bathrooms. |
| Neo-Angle Shower | Fits into corner with multiple panels, offers more interior space. |
| Curbless Shower | Provides seamless transition, enhances accessibility and appearance. |
| Glass Enclosure with Niche | Adds storage without clutter, maintains open feel. |
Selecting the right layout depends on the available space and personal preferences. For instance, a corner shower with a sliding door is often the most practical for very tight spaces, while a walk-in shower with a minimalistic design can make a bathroom appear larger and more modern. The use of glass enclosures not only adds to the aesthetic appeal but also allows light to flow freely, creating a sense of openness. Incorporating thoughtful storage solutions within the shower area can also help maintain a clean and organized space.
Utilize fixtures that are scaled for small spaces, such as compact showerheads and wall-mounted controls, to maximize usability without crowding the area.
Effective small bathroom shower layouts balance functionality with aesthetic appeal. Thoughtful placement of fixtures, clever storage solutions, and the use of transparent materials contribute to an environment that feels open and comfortable. When designed properly, small bathrooms can be both highly functional and visually appealing, providing a relaxing shower experience despite limited space. Proper planning and innovative design choices are essential to optimize the available area and create a bathroom that meets practical needs while maintaining style.





